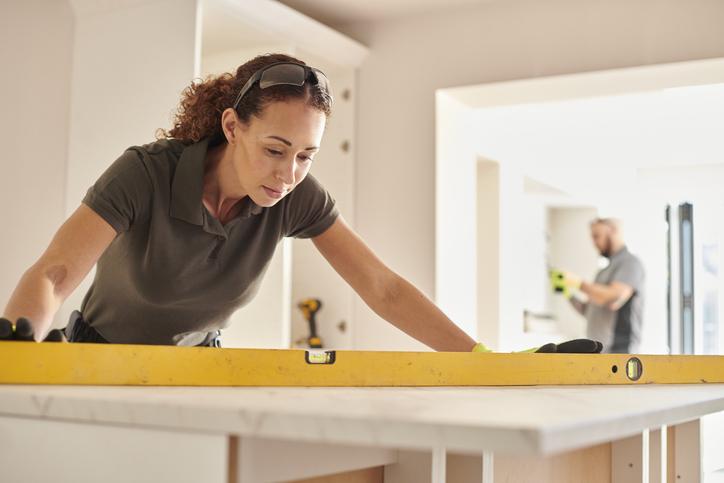Planning a kitchen remodel is an exciting yet complex undertaking. The kitchen is often considered the heart of the home—a place where meals are prepared, conversations are shared, and memories are made. Whether you’re aiming to modernize an outdated design, improve functionality, or create a more inviting space, a successful remodel requires careful planning and thoughtful decision-making. In this guide, we’ll walk you through the essential steps to plan your renovation and ensure the final result aligns with your vision.

Start with a Clear Vision
Every remodel begins with a vision. Before you start tearing out cabinets or shopping for countertops, take the time to define your goals, and consider the overall cost of a renovation. Are you looking to increase storage space, improve lighting, or create an open-concept layout? Perhaps you want a kitchen that’s better suited for entertaining or a design that prioritizes energy efficiency. Clarity at this stage will help guide your decisions throughout the process.
Don’t Forget the Inspo
It’s also helpful to gather inspiration. Create a mood board, browse designs online, or visit showrooms to see materials and layouts in person. Knowing your style preferences—whether modern, farmhouse, industrial, or traditional—will make the design element smoother.
Establish Your Budget Early
Budgeting is one of the most critical steps in planning a kitchen remodel. Without a clear budget, costs can quickly spiral out of control. Start by determining how much you’re willing to spend overall and break it down into categories such as cabinets, appliances, countertops, and labor. Keep in mind that labor and cabinetry often account for the largest portions of a budget.
Budget, Budget, Budget
It’s also wise to set aside a contingency fund, or look into the Alberta home renovation tax credit (typically 10-20% of your total budget) for unexpected expenses. Surprises—like hidden water damage or electrical issues—can arise once demolition begins, and having a financial cushion will help prevent stress later.
Design a Functional Layout
The layout is the backbone of any kitchen remodel. While aesthetics are important, functionality should never be overlooked. A well-planned layout maximizes space, improves traffic flow, and ensures everyday tasks like cooking and cleaning are seamless.
More Than Just a Layout
The classic “work triangle” concept—where the sink, stove, and refrigerator form a triangle—remains a reliable guide for efficient design. However, modern kitchens often incorporate zones for specific tasks, such as prep stations, storage zones, and seating areas. Whether you opt for an L-shaped layout, a galley space, or an island-centered design, make sure it aligns with your cooking and entertaining habits.
Choose Materials Wisely
The materials you choose will not only define its style but also impact its durability and maintenance requirements. Cabinets are often the most noticeable and expensive feature, so select high-quality materials that can withstand daily wear and tear. Countertops, whether quartz, granite, or laminate, should balance durability with aesthetic appeal. Flooring choices, like tile, hardwood, or vinyl, will need to endure heavy foot traffic and occasional spills.
It’s All in the Details
Don’t overlook smaller details like hardware, lighting fixtures, and backsplash designs—they might seem minor, but they contribute significantly to the overall look and feel of the kitchen.
Hire the Right Professionals
A kitchen remodel involves multiple trades—plumbing, electrical work, carpentry, and sometimes structural changes. Unless you’re an experienced DIYer, hiring professionals is often the best choice. Start by researching general contractors or renovation specialists. Look for credentials, read reviews, and ask for references.
DIY or Designer
Many homeowners also benefit from working with a specialized designer. Designers can help optimize layouts, recommend materials, and ensure that your vision aligns with practical constraints like plumbing and electrical systems.
Plan for the Disruption
Living through a remodel can be challenging, especially if you’re renovating your home’s primary cooking space. Prepare for the disruption by setting up a temporary kitchen in another part of your home. Stock it with essentials like a microwave, toaster oven, and mini-fridge. Plan simple meals, and consider relying on takeout or meal kits during the most intensive construction phases.
Communication is Key
Communication with your contractor is also crucial during this stage. Regular updates on progress, potential delays, and next steps will help you stay informed and reduce stress.
Add the Final Touches
Once the construction dust settles, it’s time to bring your kitchen to life with finishing touches. Install statement lighting fixtures, choose stylish yet functional bar stools, and display personal touches like decorative bowls, plants, or artwork.
Keep it Tidy
Take time to organize your new space efficiently. Utilize cabinet organizers, drawer dividers, and pull-out shelves to keep your space tidy and functional.
Enjoy Your New Kitchen
After weeks (or even months) of planning and hard work, your new kitchen is finally ready to shine. Take a moment to appreciate the transformation, whether it’s hosting a family dinner, preparing a favorite recipe, or simply sipping coffee in your beautiful new space.
A well-planned remodel isn’t just about appearances—it’s about creating a space that enhances your lifestyle, meets your needs, and becomes a welcoming hub for years to come. With thoughtful preparation and the right team by your side, your dream is well within reach.

