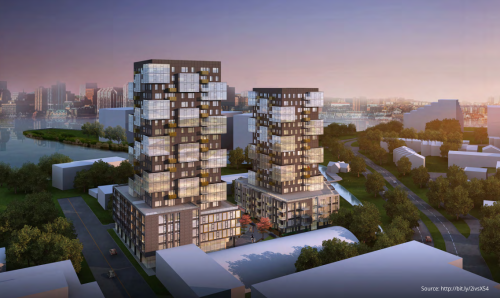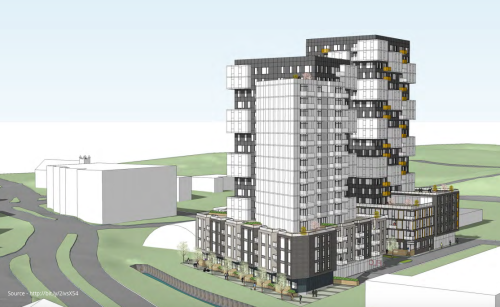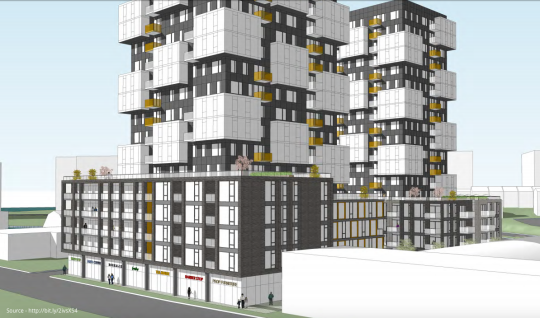

Proposal: 21, and 18 floor mixed-use development, Canal St. #Dartmouth
This proposal was submitted by WSP and W.M. Fares on behalf of Mosaik Properties and it includes a two-tower development on the west side of Canal Street. This property is north of King’s Wharf and east of Alderney Drive and the Shubenacadie Canal. The proposal calls for 287 residential units (projected density of 610 people), 6900 sq/ ft of commercial space on Canal St., and 294 underground parking spots. This development along with 18 others was presented at an open house on December 7th and the comments shared were passed onto Halifax Regional Council in a report that will propose the next steps for each application.


