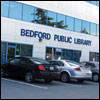Residents, stakeholders and community leaders discussed the future of the Bedford waterfront at a public workshop Wednesday.
Arts and culture centre, ferry terminal, library, hotel, community centre, condominiums, townhouses, high-rises, green space.
These are just some of the waterfront features envisioned by about 55 area residents, stakeholders and community leaders during a public workshop regarding the Bedford waterfront at Basinview School Wednesday night.
Hosted by HRM and the province’s Waterfront Development Corporation, the workshop was part of an urban design study for Phase 2 of the Bedford waterfront, an infill area that encompasses newly-created land from about Hammonds Plains Road to the Travellers Motel.
“With these workshops, citizens have a chance to influence the process,” said Doug Kolmer, spokesperson for the Bedford Waterfront Vision Implementation Committee, a community-based group established to help guide waterfront development.
A second workshop will be held tonight for Birch Cove, an infill area located near the intersection of the Bedford Highway and Kearney Lake Road in the vicinity of the China Town Restaurant. The workshop begins at 7 p.m. in the cafeteria at Ecole Beaubassin, 55 Larry Uteck Blvd.
During Wednesday’s workshop, participants were broken into eight groups. Each group was given a large aerial poster of the area as well as markers and small paper cutouts with labels such as ferry terminal, library, community centre, low-rise building, high-rise building, townhouses, etc.
For about an hour and half, group members collaborated, drawing lines where they felt views of the basin should be maintained and where roads, bridges, boardwalks and bike paths should be built. They also stuck the paper cutouts in places where they felt buildings and structures should be located.
Most groups went beyond the labelled cutouts and created their own cutouts for such things as hotels, marinas and train stations.
During the final hour of the workshop, each group presented its vision to the group at large. One group’s vision featured a development similar to Phase 1 of the Bedford waterfront, with a mixture of townhouses and high-rise buildings. Another vision featured a hotel as a focal point, another an arts and cultural centre.
One group proposed a demonstration project for sustainable solar and water energy. Another group suggested a small beach area for canoe and kayak launching.
Groups were split on including a ferry terminal, which was a reflection of people’s opinions on whether Bedford should have a ferry service or not.
All the plans will be collected and analyzed by the consortium of consultants that have been hired by the city and the province to devise a formal master plan for the Bedford waterfront.
By June, the consortium, led by Ekistics Planning and Design in Dartmouth, will have three separate scenarios which it will present to the public for further feedback.
A final master plan will then be developed and likely completed by September, according to Rob LeBlanc, a planner with Ekistics. The master plan will eventually make its way to HRM council for consideration.



